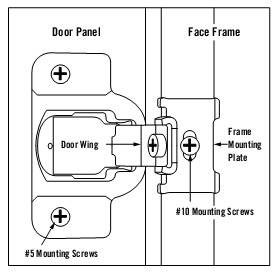HGTV.com recently highlighted the most exciting kitchen trends in remodel and renovation projects. So what are people looking for in a kitchen design? Below you find the abbreviated list of HGTV’s current kitchen trends.
Pull Out Kitchen Cabinets: Pull out cabinets are being used for several waste bins, including organizing your glass, plastic and waste. The drawer slides allow the cabinet to open and close with ease.
Convenient Kitchen Cabinets: In addition to using soft-close drawers – cabinets are used to organize and improve the overall efficiency of a kitchen. Ceiling to floor cabinets and ingenious storage makes counters less cluttered and kitchens more organized.
Universal Design: Features today allow homeowners to age in place by ap plying Universal Design principles. Base cabinet drawers, large loop cabinet hardware, drawer microwave and moveable counter-tops accommodate any chef – young or old.
plying Universal Design principles. Base cabinet drawers, large loop cabinet hardware, drawer microwave and moveable counter-tops accommodate any chef – young or old.
Exotic Wood: Designers are seeing an upswing in darker woods like cherry, mahogany and bamboo replace the lighter maples and oaks for cabinetry finish. Paired with brushed nickel or antique bronze hardware – giving every kitchen that extra flair.
For a complete list of the trends in kitchen design visit HGTV



